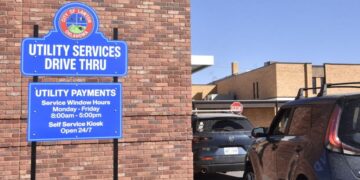Designers working on a new complex for Lawton’s mass transit system said space needed for just the buildings and bus space will require more than 3 acres.
Jeana Stright, the Wendel WD Architecture design team member who presented information last week, said the project is three distinct pieces: the transfer center, the administrative building and the maintenance/storage area (which may or may not adjoin the administrative building, depending on the design selected).
Stright said the transfer center and related area is larger than the average person would expect. The building itself is the smallest component, at 3,090 square feet, a facility that includes ticketing kiosks; offices for customer service, supervisor and security; a break area for bus drivers and vending machines for everyone; supporting rooms for the facility; and restrooms for the general public and separate ones for employees. The public waiting room is envisioned at 480 square feet, large enough to comfortably fit 24 passengers.
But, there are outside facilities that add considerably more space requirements. In addition to an outdoor covered waiting area and offloading area for passengers, the site needs room for sawtooth bays for 8 buses (14,400 square feet), a shuttle and trolley (3,600 square feet), and an inter-city bus such as Greyhound (2,000 square feet). The passenger unloading area for riders from up to 10 buses adds another 6,500 square feet.
The needs of the maintenance/storage area outside that building also is large, because of circulation and storage needs for bigger buses, Stright said.
That includes details such as four maintenance bays (4,000 square feet), a wash bay, service lanes, a fueling complex that includes traditional fuel as well as charging stations for electric buses, and plenty of parking: for buses to be stored overnight, for buses needing maintenance, for employees who need to park, for visitors who need to park.
The building will include employee offices and other amenities they may need, as well as areas that will be shared with the adjacent administrative complex: break room and kitchenette, storage, training, restrooms, an exercise room. The administrative building will house those who help operate LATS, administrators as well as LATS dispatchers.
In total, Wendel anticipates all three complexes would contain 140,566 square feet, or about 3.23 acres of space without buffering.
City officials already are making plans to ease space a little. Kameron Good, a member of the city Planning Department, said, city officials are discussing a plan to close that block of Southeast D Avenue, providing space that Stright said could be used for parking.
She also warned the group that last week’s discussions were just that, discussions.
“This is just the site plan,” she said, adding the design team will return to Lawton to talk to the council and others once specific details are needed for construction designs.
Want to reach a local audience and grow your business?
Our website is the perfect platform to connect with engaged readers in your local area.
Whether you're looking for banner ads, sponsored content, or custom promotions, we can tailor a package to meet your needs.
Contact us today to learn more about advertising opportunities!
CONTACT US NOW





