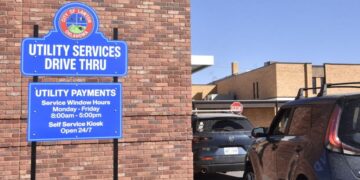The design firm hired to craft plans for Lawton’s first indoor mass transit transfer center has a little better idea of what the community wants — and what it wants will barely fit on the designated site.
Team members from Wendel WD Architecture were in Lawton last week to meet with city entities and begin their analysis for designs that will allow Lawton to build a transfer center, maintenance/storage complex and administrative offices on 6 acres of land the city owns between Larrance and Railroad streets, Southeast B to Southeast D avenues. The effort included a brief presentation to the City Council/City Transit Trust, but most meetings were with those directly involved in the mass transit provided by LATS. That included members of the Downtown Transfer Center Site Committee, the entity that analyzed sites before recommending the site approved by the council earlier this year.
Ward 4 Councilman George Gill, a member of the transfer center committee, said Wendel designers left Wednesday’s meeting with a better idea of what the community wants in design plans that will create the transit complex just south of the Lawton Public Safety Center. Gill said a driving factor in the project is the fact federal grant funds are expected to cover most construction costs. LATS anticipates 80 percent of construction will be covered by federal dollars, but because Lawton is a small and economically disadvantaged community, it could be in line for another 10 percent, Gill said. That leaves the local match for construction at 10 percent.
Gill said federal funds will determine what Lawton builds on the designated site: the entire complex, or just the transfer center. Without federal funding, Gill said Lawton will just build the transfer center and keep administrative/maintenance/storage functions at their existing site at Southwest 6th Street and Bishop Road, near the City of Lawton’s Public Works Yard.
Wendel’s design team outlined five conceptual designs for the committee to study, which they described as really rough sketches of what is possible in terms of the space needed for all three complexes and how it will fit on the 6 acres that are available.
“The site is kinda tight,” said team member Lindsay Brownschidle.
Team member Ronald Reekes said space is needed beyond buildings (bus storage, parking and circulation), necessary because the team is designing for the 35-foot transit buses that are becoming the norm, rather than the 30-foot buses Lawton now uses. And, that means including enough space for buses to enter, park and leave the transfer center as passengers board and get off, as well as buses that are maintained, fueled and stored in the maintenance area.
Designers said Lawton officials should look at the process as a puzzle, carefully fitting the pieces into place to get the best use out of the acreage available.
“It’s just going to fit,” Reekes said, adding there won’t be a “square inch to spare.”
The transfer center will be the first of the complexes built, and Reekes told the City Transit Trust his team anticipates 12-15 months to complete designs. Part of that is built-in time for the federal review process. Because federal transportation funds are expected to fund the bulk of the project, that means following strict regulations on things such as environmental assessments (which already have begun) and design review. For example, designers can’t proceed beyond 30 percent review until the National Environmental Policy Act (NEPA) analysis and review is completed.
“It takes a little time to design it and time to review it,” said team member Jeana Stright said.
Want to reach a local audience and grow your business?
Our website is the perfect platform to connect with engaged readers in your local area.
Whether you're looking for banner ads, sponsored content, or custom promotions, we can tailor a package to meet your needs.
Contact us today to learn more about advertising opportunities!
CONTACT US NOW





